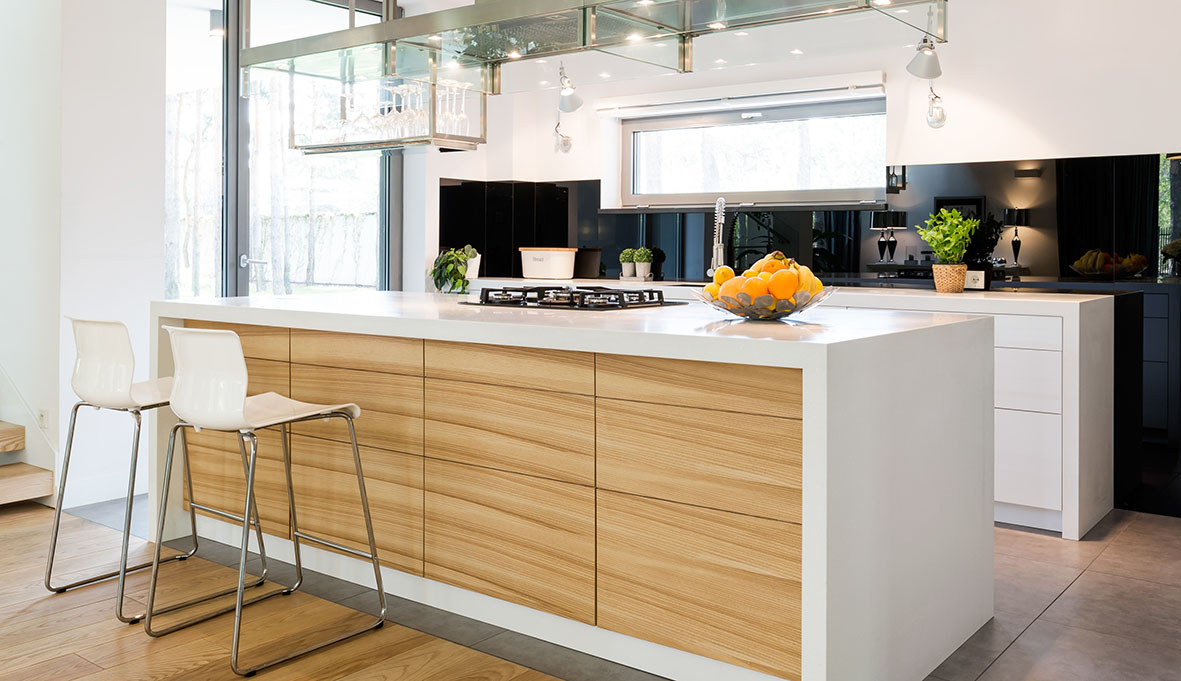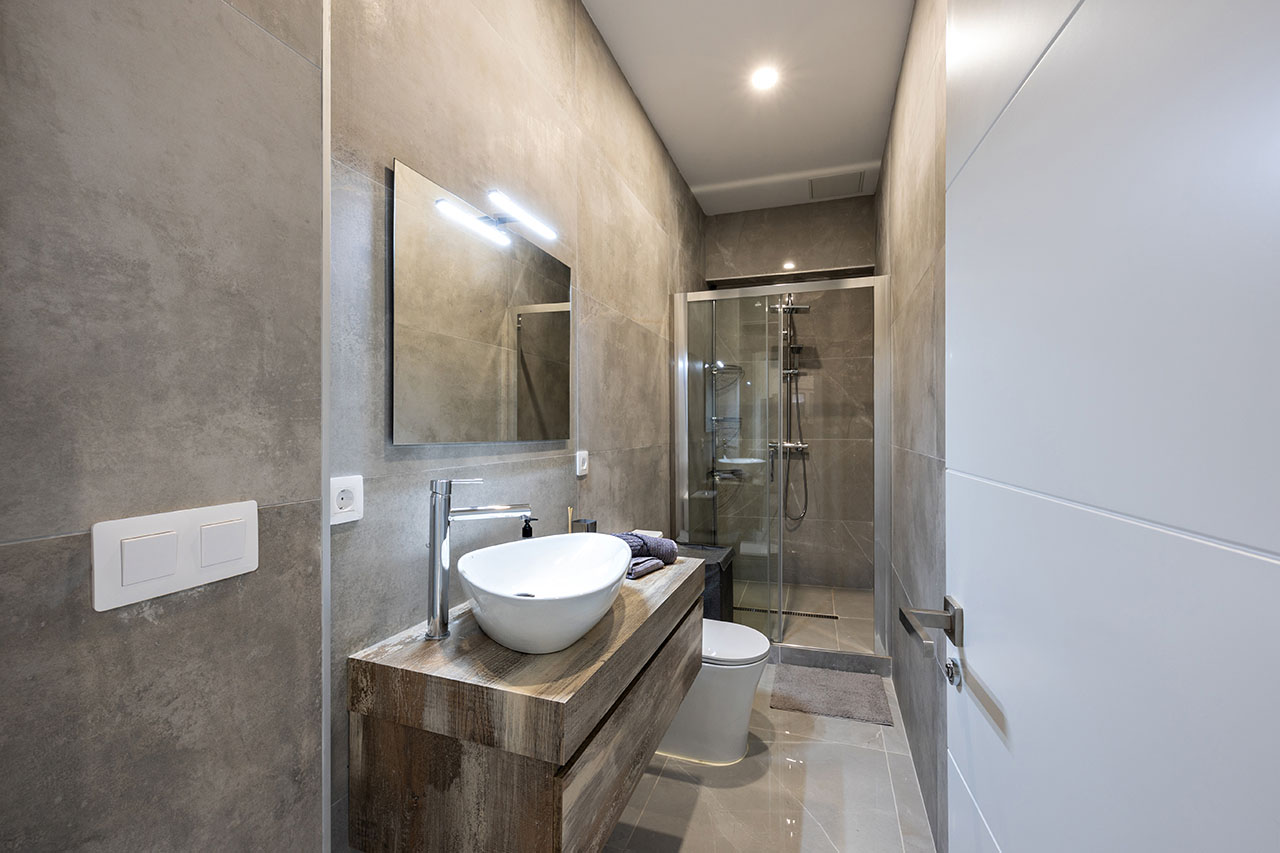The right do more than just store your dishes—they set the entire tone for your home. As a Parsippany-based design company, we’re constantly watching which styles resonate most with Northern NJ homeowners.
If you’re planning a remodel, you want a look that’s fresh, functional, and will last for years. Here are the top 5 kitchen cabinet trends we’re seeing and loving right now.
1. The New Neutrals: Warm & Earthy Tones
Move over, sterile gray. The new neutrals are all about warmth. We’re seeing a huge shift toward:
- Warm Whites & Creams: These colors feel soft and inviting, not cold.
- Earthy Greens: Think muted sage, olive, and forest green. They act as a “new neutral” and pair beautifully with wood and brass.
- Deep Blues: A navy blue island or lower cabinets remain a timeless, sophisticated choice.
2. Natural Wood Finishes are Back
The all-white kitchen is making way for texture. Natural wood—especially white oak and walnut—is being used to add warmth and organic character.
- Full Wood Kitchens: Modern, flat-panel wood cabinets create a stunning, minimalist look.
- Wood Accents: Not ready to go all-in? A natural wood island, range hood, or open shelving paired with painted cabinets is the most popular combination.
3. Two-Tone Cabinetry
Why choose one color when you can have two? A two-tone kitchen adds visual depth and personality. The most common combinations include:
- Dark Lowers, Light Uppers: This grounds the kitchen and makes the ceiling feel higher.
- Contrasting Island: Using a different color (like navy blue or natural wood) for the island makes it a true centerpiece.
4. Simple Doors: The Modern Shaker & Slab
While ornate details are out, clean lines are in.
- Slab Doors: A single, flat-panel door is the go-to for modern, minimalist, and mid-century aesthetics. It’s sleek and incredibly easy to clean.
- Modern Shaker: The classic Shaker door is still popular, but with a twist. Look for styles with thinner frames (stiles and rails) for a more delicate, transitional look.
5. Smart, Integrated Storage
This trend is less about looks and more about function. Homeowners want cabinets that work smarter, not harder. Think:
- Integrated pantry pull-outs
- Deep drawers for pots and pans
- Hidden spice racks
- Appliance garages to hide the toaster and blender
A key part of our is a “storage audit” to see exactly what you need to store, ensuring your new kitchen is as functional as it is beautiful.
Bring These Trends to Your Home
Feeling inspired? Trends are a great starting point, but seeing them in person is the best way to know what’s right for you.
- Play with styles right now using our to mix and match.
- See the materials for yourself at our Parsippany showroom.
- Talk to an expert who can guide you.
Let our design team help you find the perfect trend for your home. today, and let’s build the kitchen you’ve been dreaming of.

